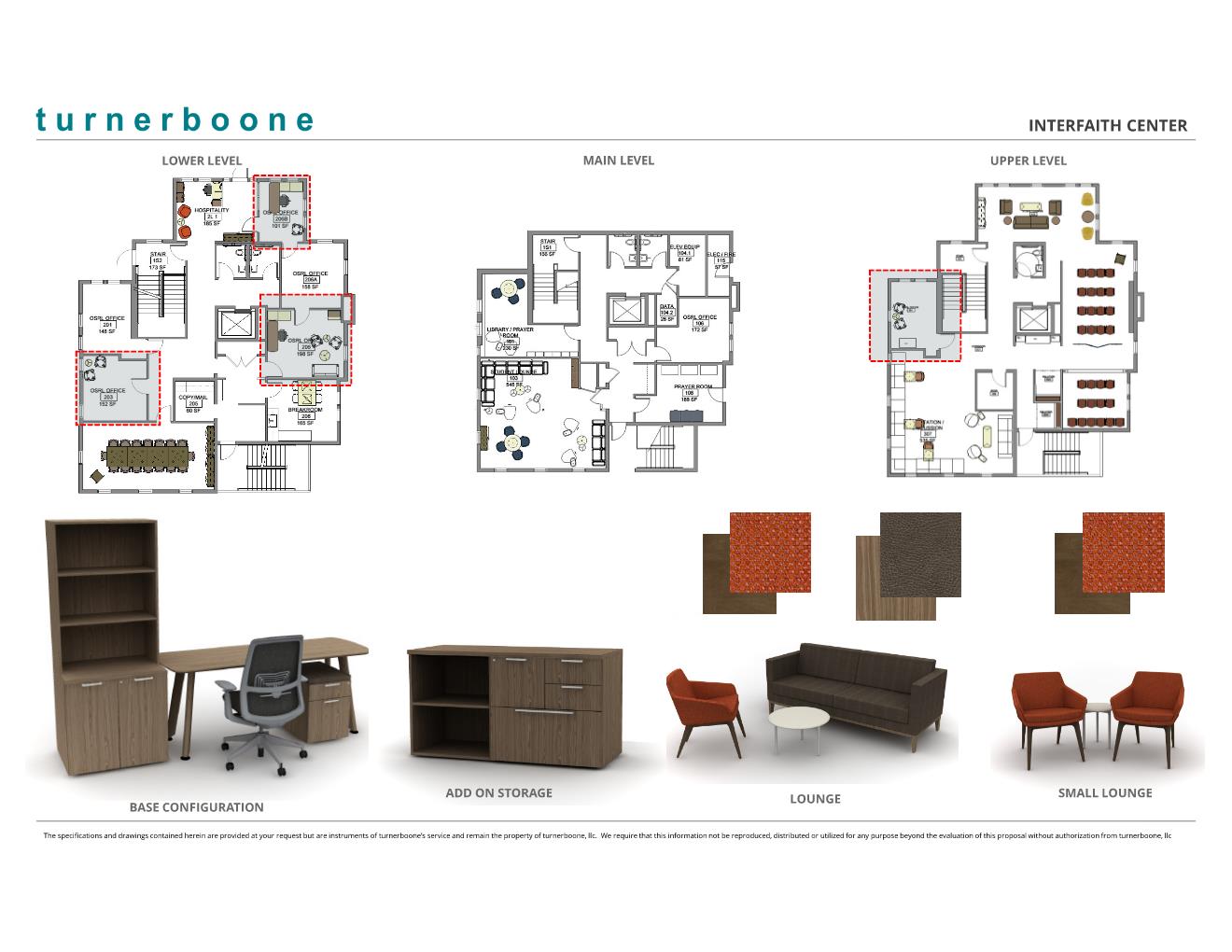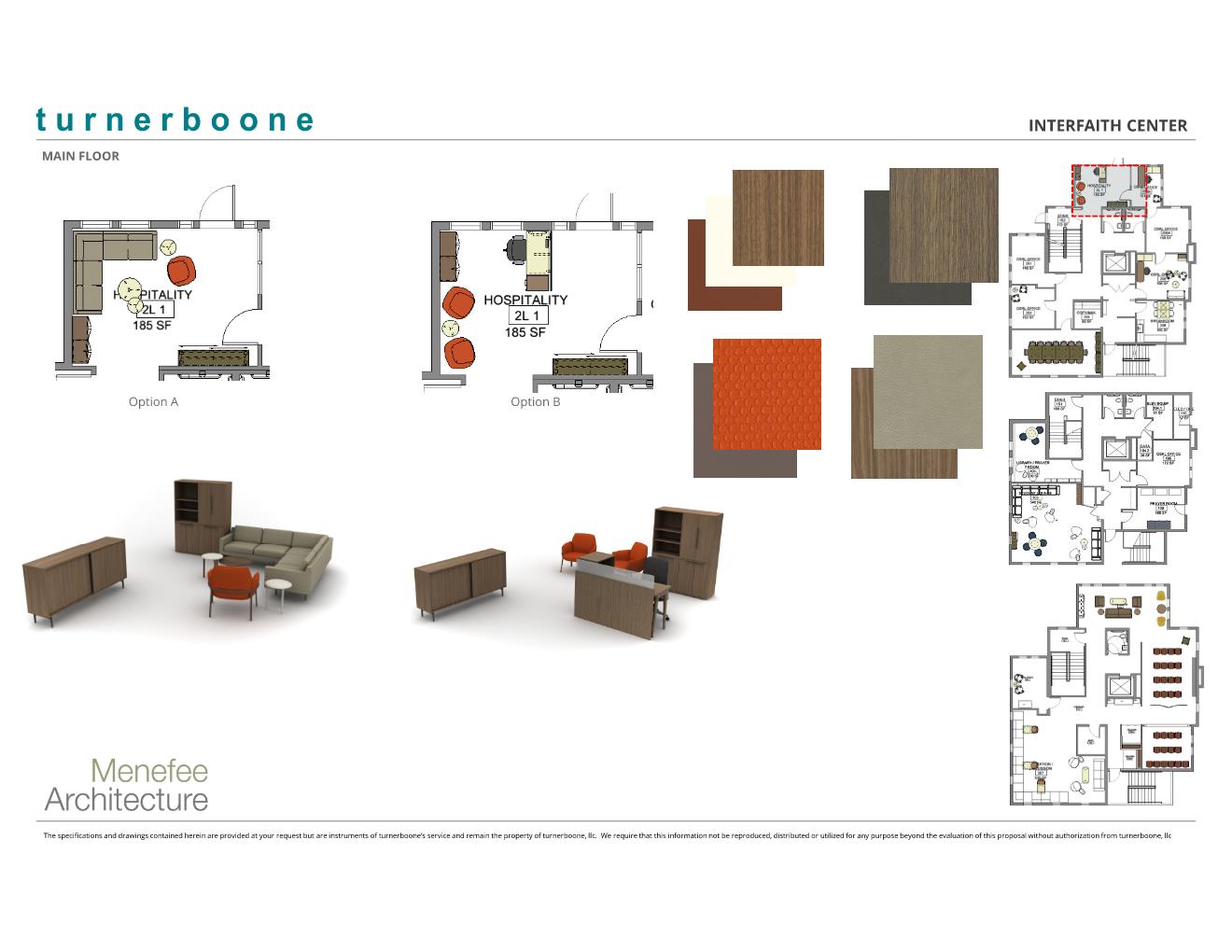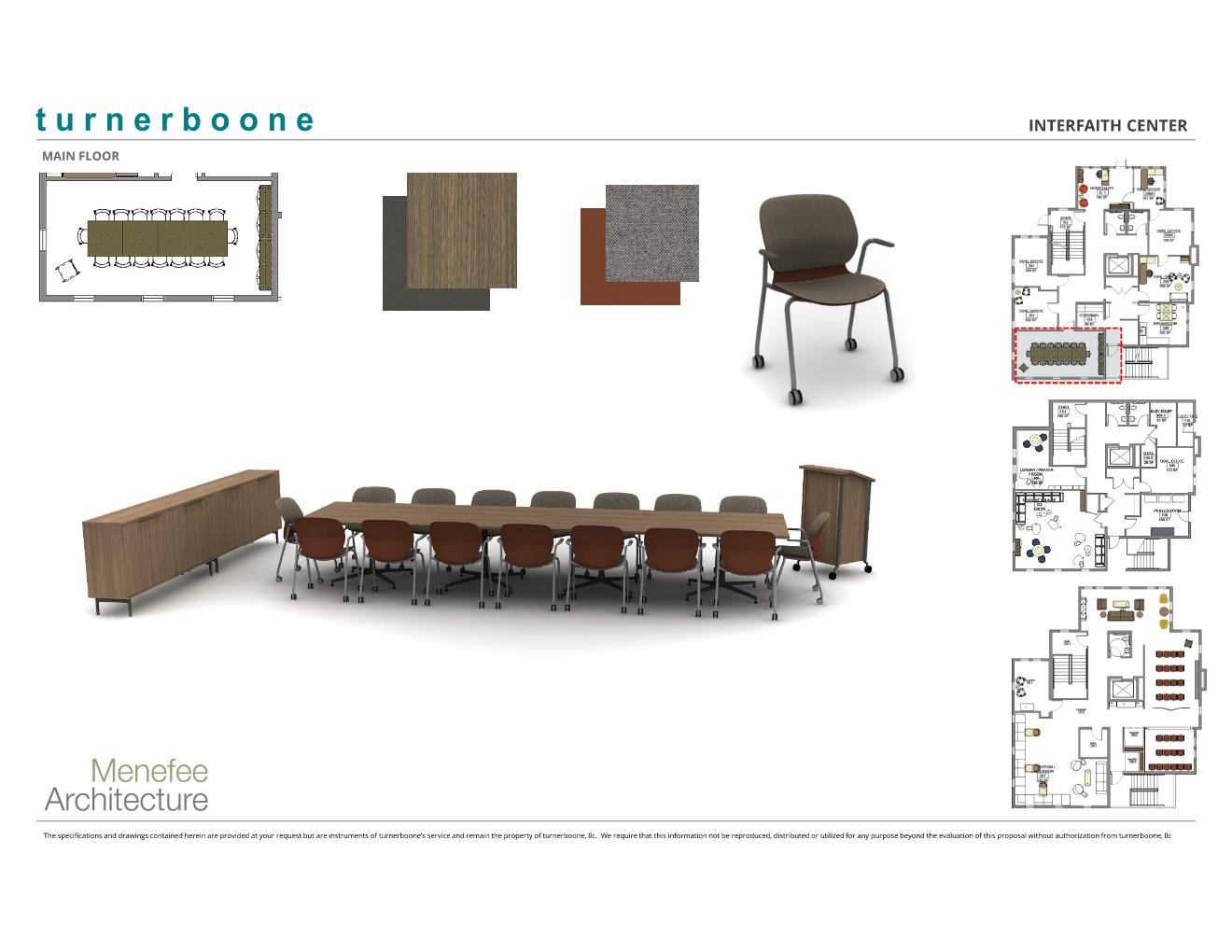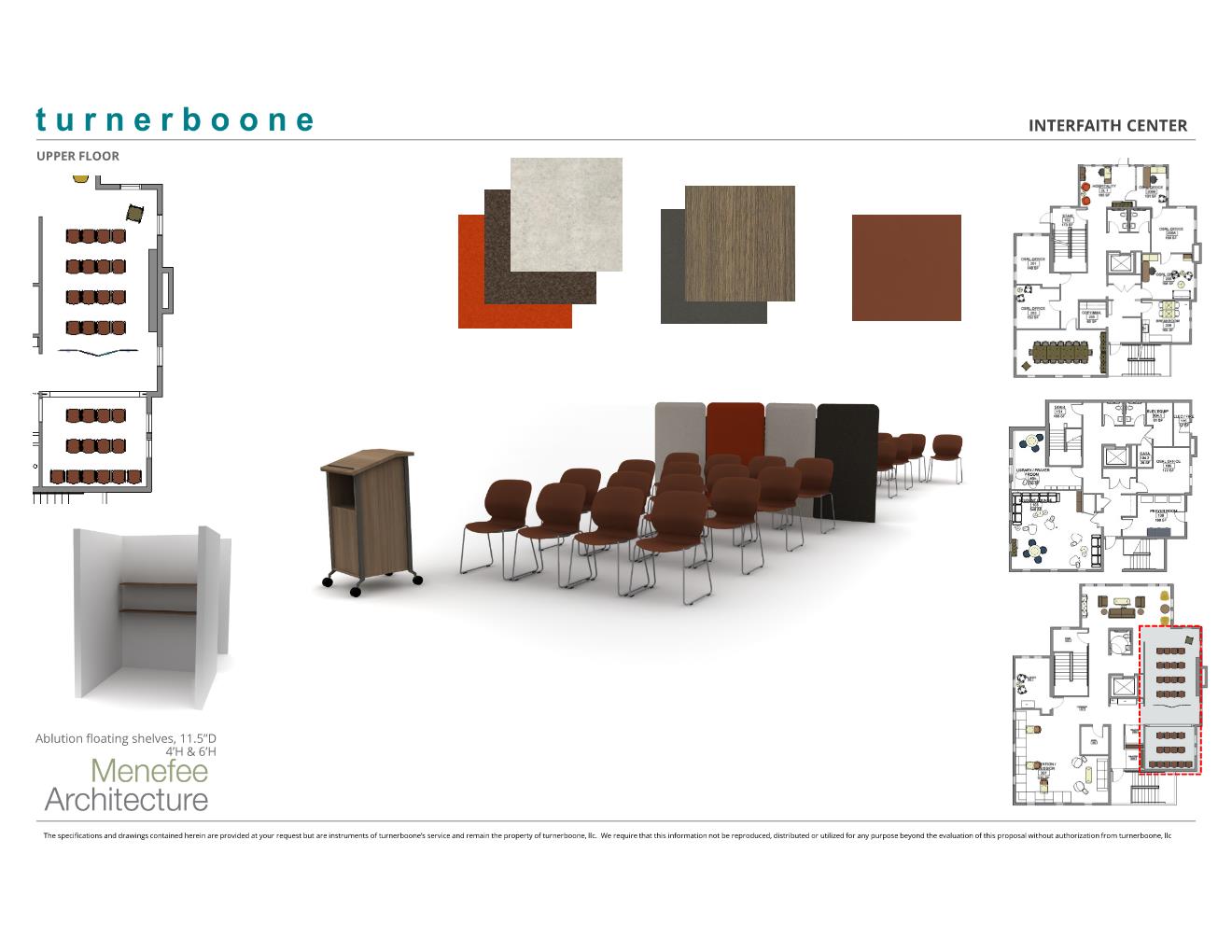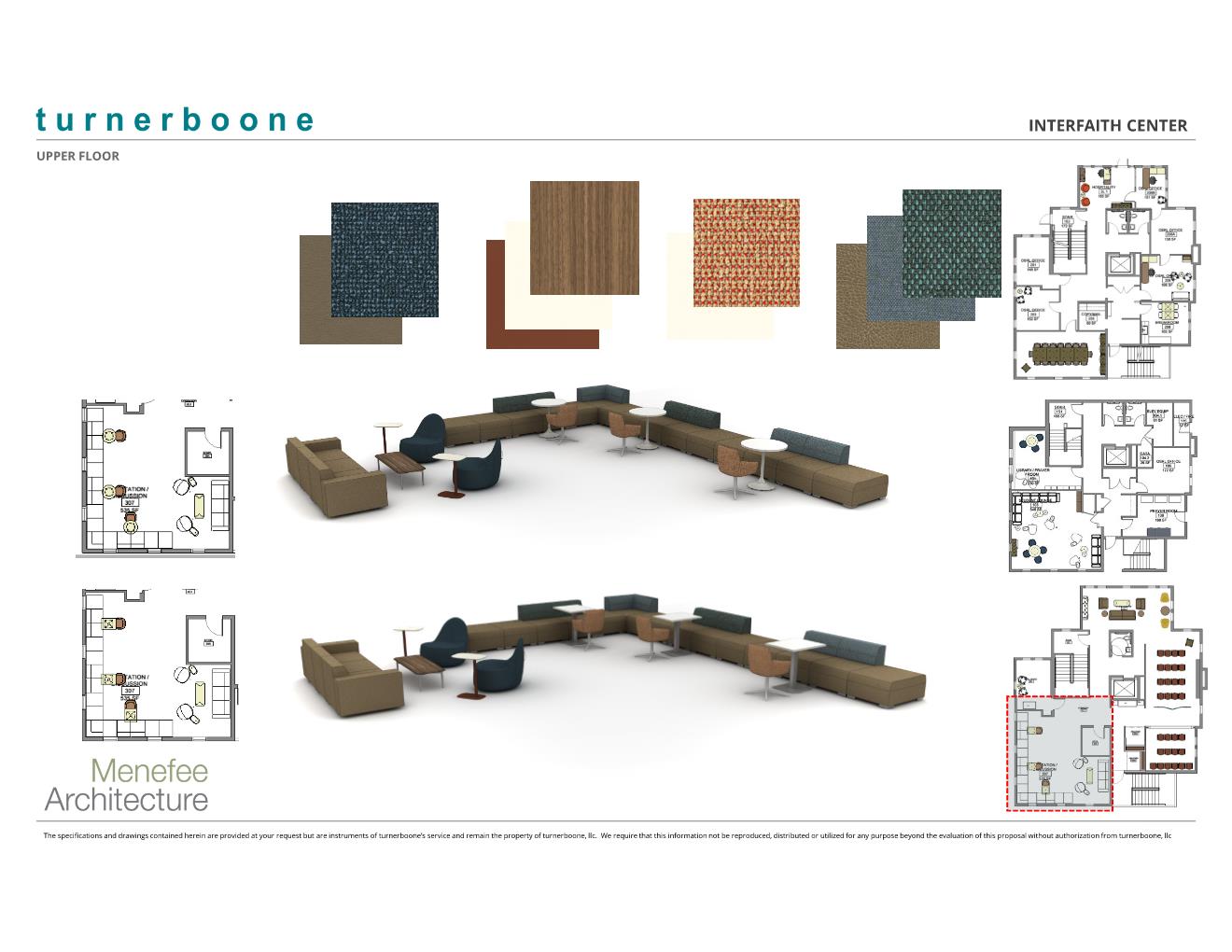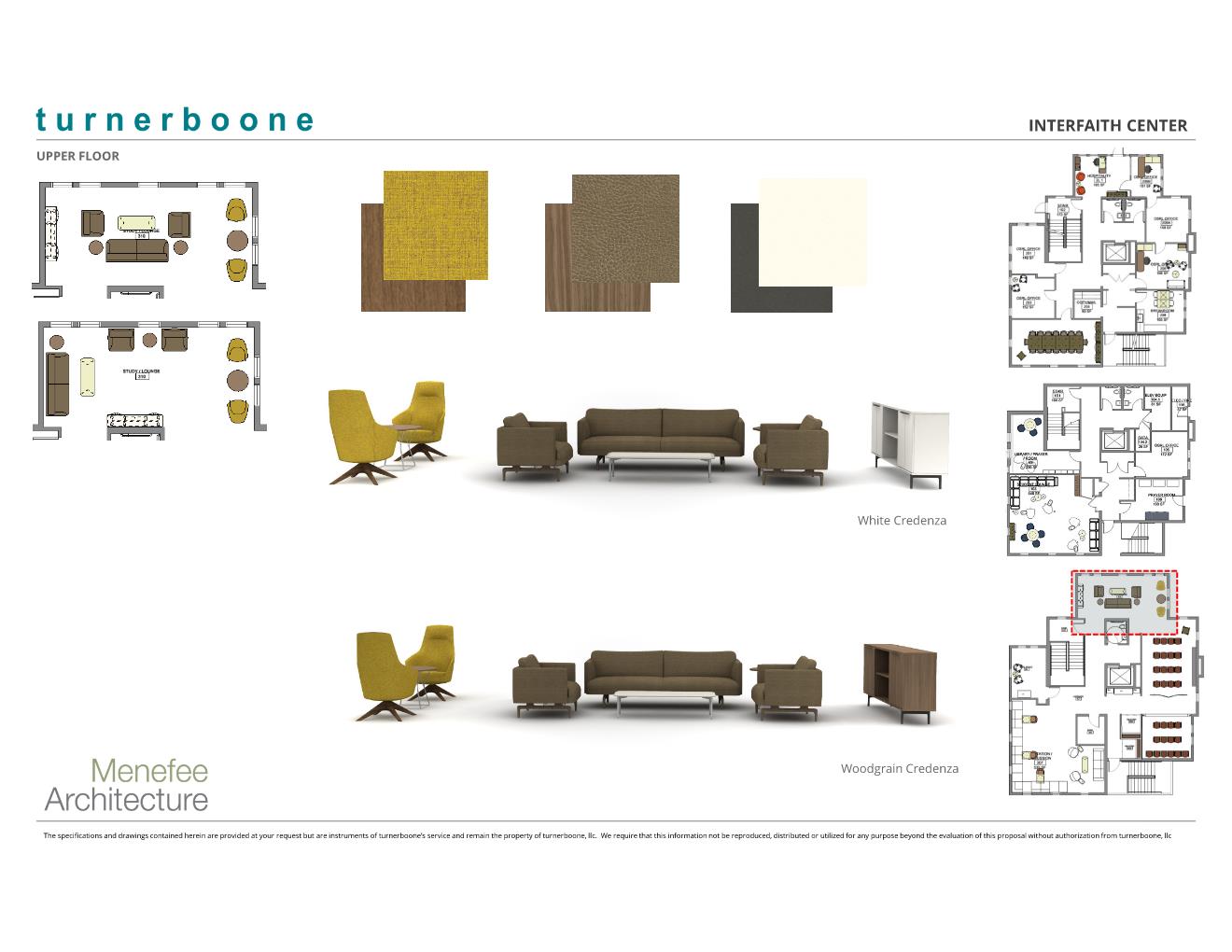Project Features
List of Center Features
Ground Level
- Welcome Room
- Chaplain and Staff Offices (8)
- Conference Room
- Kitchenette
- Art Area
Upper Level
- Interfaith Commons
- Prayer/Lecture Room
- Meditation Room
- Ablution Areas
Lower Level
- Interfaith Library
- Shrine Room
- Student Lounge
Other Building Features
- Restrooms (5)
- Elevator
- Storage Closets
- Maintenance Closet
- Security System
- Emergency Telephone
Outdoor
- Picnic Table
- Lawn Seating
- Parking
- Accessible Front Entrance
Additional Features
- Art/Exhibits
- Musical Instruments
- A/V Equipment
- Shrines and Religious Goods
Color Palette
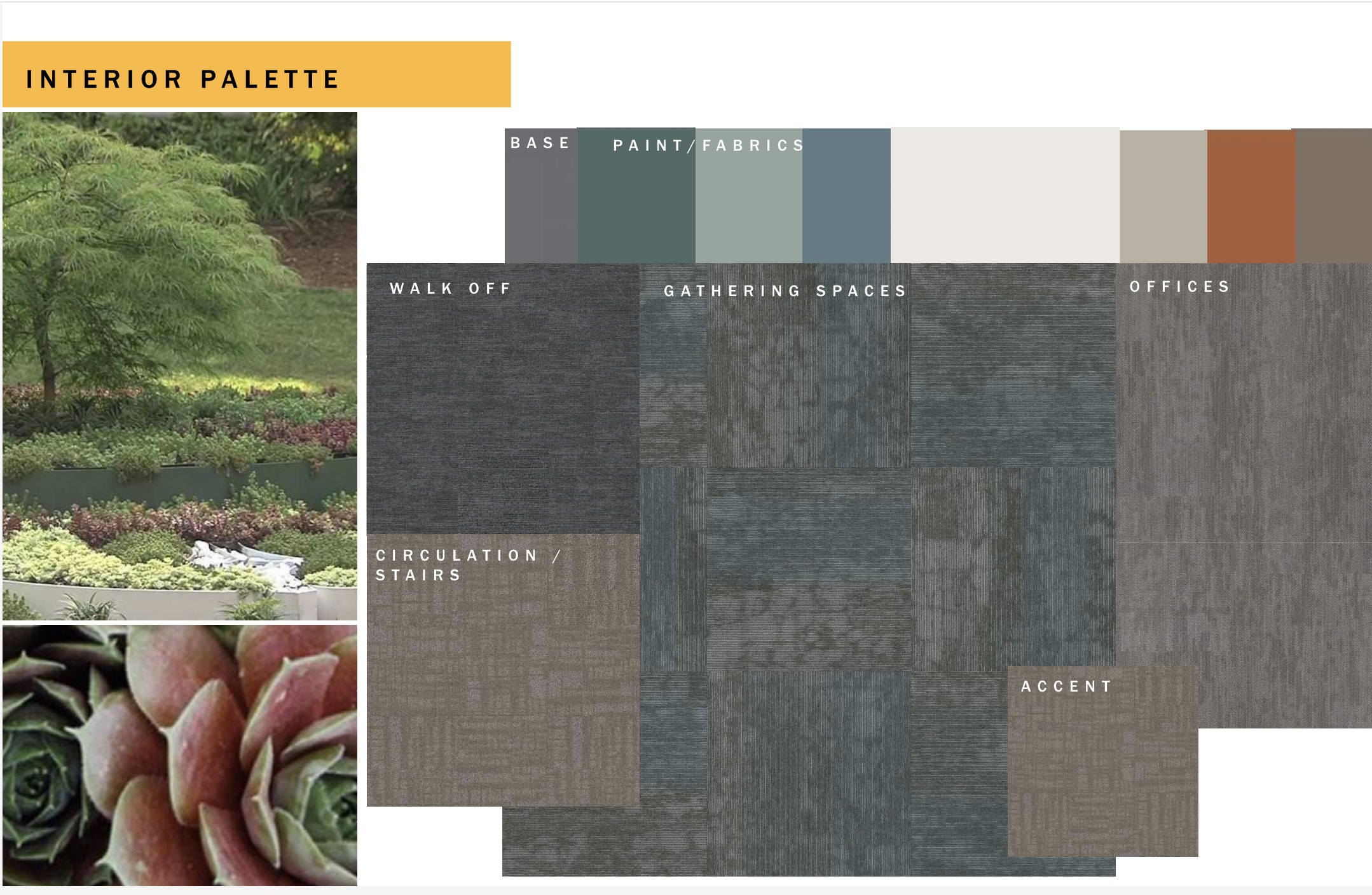
Furniture Plans
Floor Plans
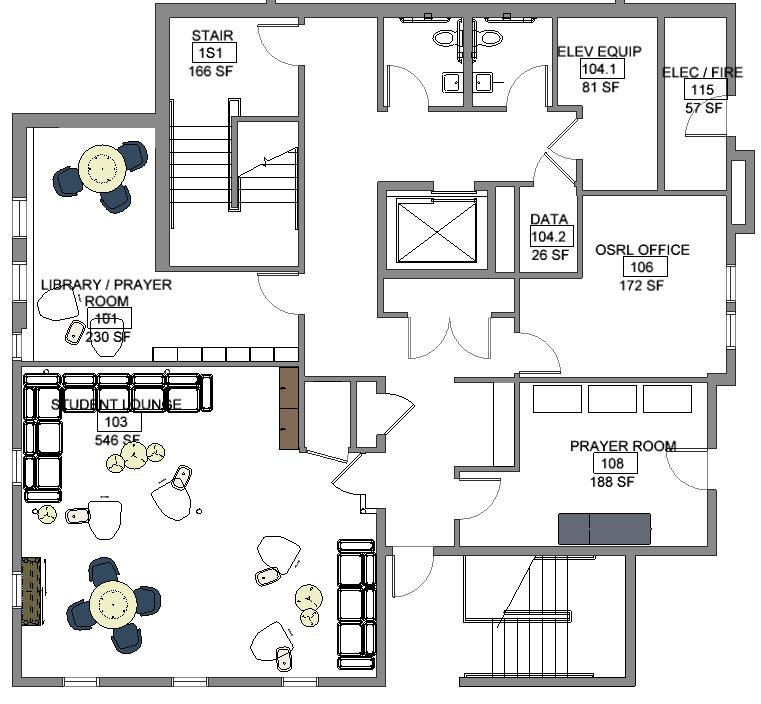
Lower Level
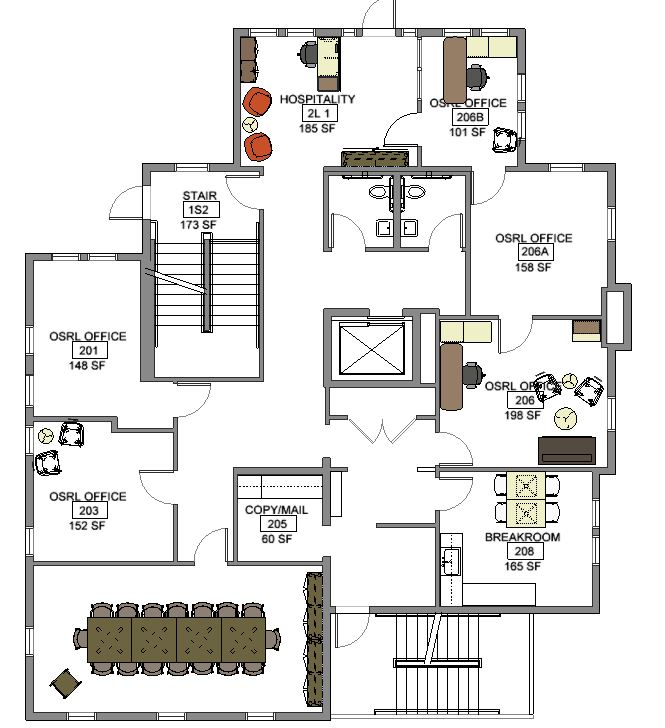
Main Level
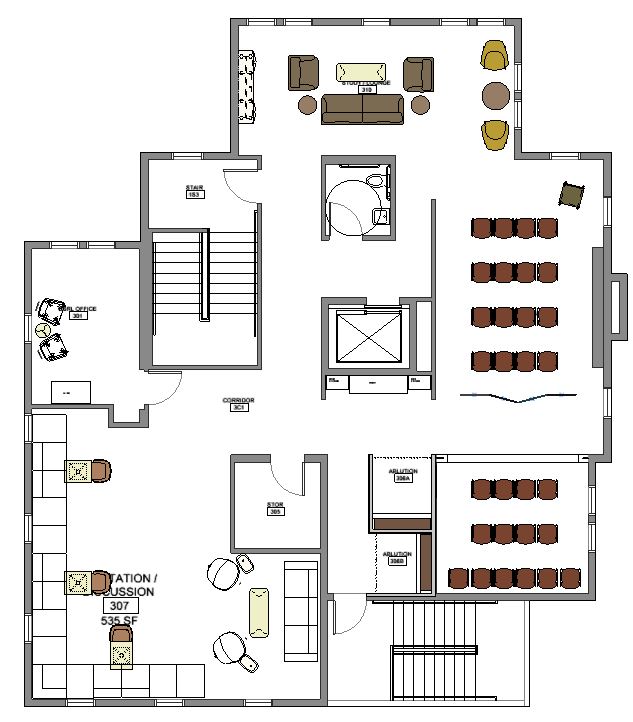
Upper Level

